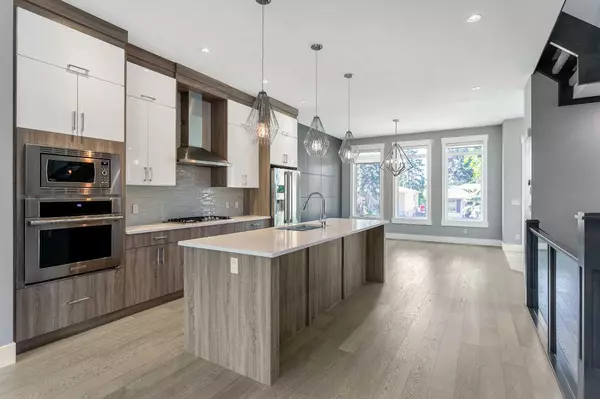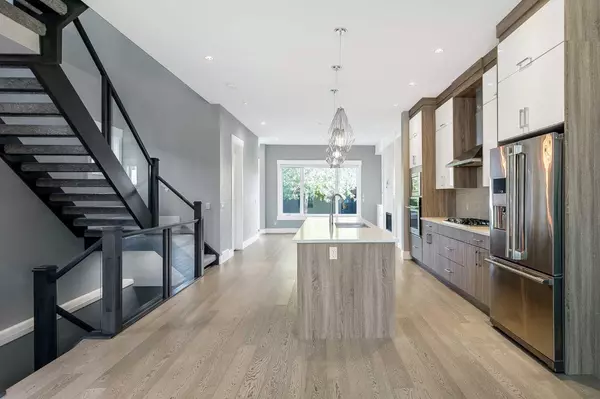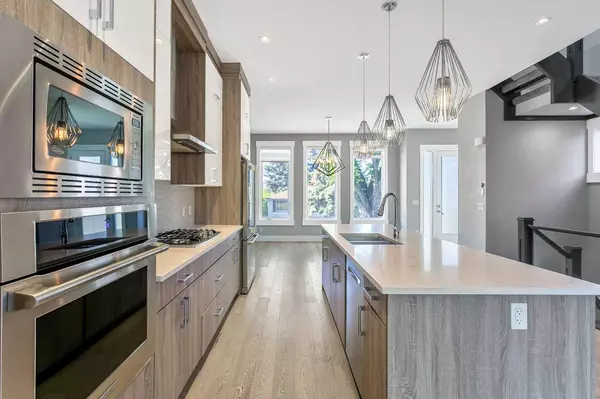
UPDATED:
11/22/2024 10:05 PM
Key Details
Property Type Multi-Family
Sub Type Semi Detached (Half Duplex)
Listing Status Active
Purchase Type For Sale
Square Footage 1,970 sqft
Price per Sqft $482
Subdivision Capitol Hill
MLS® Listing ID A2162299
Style 2 Storey,Side by Side
Bedrooms 4
Full Baths 3
Half Baths 1
Year Built 2017
Lot Size 3,003 Sqft
Acres 0.07
Property Description
The home features four generously-sized bedrooms, 3.5 chic bathrooms, and a primary suite that redefines comfort with a huge steam shower, deep soaker tub, heated floors, and a massive walk-in closet with custom built-ins. The dedicated laundry room on the upper floor adds a layer of practical luxe.
For those who love to entertain, the basement is nothing short of a dream with its custom bar, wine storage, and versatile recreation area that could serve as a gym space. The functional floor plan extends to a full kitchen pantry and large living areas flooded with natural light, thanks to large well-placed windows.
Perfectly positioned close to the Confederation Park and Golf Course, this home also offers easy access to 16th Avenue, the Southern Alberta Institute of Technology, and the University of Calgary, making it an ideal spot for both adventurers and academic-minded individuals. Highly rated schools nearby further underscore its family readiness.
This home is a rare find in the inner-city that pairs solid construction and modern design with a sought-after location—ensuring you don’t have to compromise on style or convenience. Whether you're a growing family, a young professional, or seeking a polished retirement nest, 1838 18 Ave NW welcomes you to explore sophistication in the heart of Calgary.
Location
Province AB
County Calgary
Area Cal Zone Cc
Zoning R-C2
Direction S
Rooms
Basement Finished, Full
Interior
Interior Features Bar, Built-in Features, Closet Organizers, Double Vanity, High Ceilings, Kitchen Island, No Animal Home, No Smoking Home, Open Floorplan, Pantry, See Remarks, Walk-In Closet(s)
Heating Forced Air
Cooling Central Air
Flooring Carpet, Ceramic Tile, Hardwood
Fireplaces Number 1
Fireplaces Type Gas
Appliance Bar Fridge, Built-In Oven, Central Air Conditioner, Dishwasher, Dryer, Garage Control(s), Gas Range, Microwave, Range Hood, Refrigerator, Washer, Window Coverings
Laundry Laundry Room, Upper Level
Exterior
Exterior Feature BBQ gas line
Garage Double Garage Detached, Heated Garage, Insulated
Garage Spaces 2.0
Fence Fenced
Community Features Park, Playground, Schools Nearby, Shopping Nearby, Sidewalks, Street Lights, Walking/Bike Paths
Roof Type Asphalt Shingle
Porch Deck, See Remarks
Lot Frontage 25.0
Total Parking Spaces 2
Building
Lot Description Back Lane, Back Yard, Lawn, Low Maintenance Landscape, Street Lighting, Private, See Remarks, Treed
Dwelling Type Duplex
Foundation Poured Concrete
Architectural Style 2 Storey, Side by Side
Level or Stories Two
Structure Type Stone,Stucco,Wood Frame
Others
Restrictions None Known
GET MORE INFORMATION




