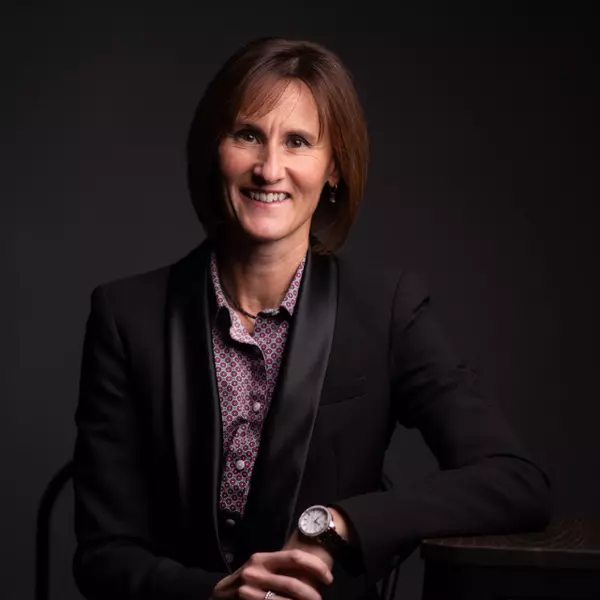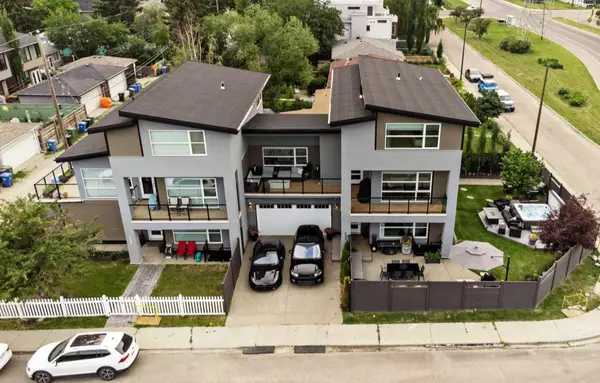
UPDATED:
11/07/2024 02:55 PM
Key Details
Property Type Multi-Family
Sub Type Semi Detached (Half Duplex)
Listing Status Active
Purchase Type For Sale
Square Footage 2,644 sqft
Price per Sqft $453
Subdivision Spruce Cliff
MLS® Listing ID A2177930
Style 3 Storey,Side by Side
Bedrooms 4
Full Baths 4
Half Baths 1
Year Built 2019
Property Description
Upon entering, you are greeted by a BRIGHT OPEN CONCEPT FAMILY ROOM with BUILT-IN CUSTOM MEDIA, providing access to the impressive yards. A GENEROUSLY SIZED BEDROOM and MODERN 4-PIECE BATH complete the ground floor.
Ascending to the main floor, a bright and open concept DESIGNER KITCHEN awaits with QUARTZ COUNTERTOPS, SOFT CLOSE CABINETS, and a STRIKING AND TIMELESS TILE BACKSPLASH. The large island with breakfast bar seating is complemented by high-end stainless-steel appliances. The adjacent DINING ROOM features OVERSIZED WINDOWS offering views of the balcony, perfect for family meals and entertaining. The family room extends to the WRAP-AROUND BALCONY, ideal for gatherings while enjoying STUNNING DOWNTOWN VIEWS. A LAUNDRY ROOM with QUARTZ COUNTERTOPS and CUSTOM CABINETRY adds convenience and completes the main floor.
On the upper level, the natural light filled master suite impresses with VAULTED CEILINGS, DOWNTOWN VIEWS, and a MASSIVE WALK-IN CLOSET fitted with CUSTOM BUILT-INS. The luxurious 5-piece ensuite features MARBLED TILE, DUAL VANITY, SOAKER TUB, AND A TILED WALK-IN SHOWER. The secondary bedroom includes ITS OWN ENSUITE and LARGE WALK-IN CLOSET.
The basement is designed for entertainment with a large REC ROOM and a WET BAR FEATURING QUARTZ COUNTERTOPS, CUSTOM CABNITRY AND A BUILT-IN BAR FRIDGE. A BEDROOM and FULL BATH completes this level, offering separate access for family or guests.
Discover your PRIVATE RETREAT in this exquisite home, where OUTDOOR LUXURY MEETS OUTDOOR PARADISE. This property boasts an impressive OUTDOOR OASIS designed for relaxation and entertainment, featuring a beautifully designed STONE PATIO with ample space for lounging and dining. Enclosed by an 8ft composite fence, this outdoor sanctuary offers both privacy and security. Soak your worries away in a LUXURIOUS HOT TUB complete with enchanting ambient lighting. Watch your favorite shows in the open air with a WEATHERPROOF OUTDOOR TV, ideal for family movie nights. Culinary delights await with an OUTDOOR KITCHEN FEATURING A BUILT-IN WINE FRIDGE, EXPANSIVE COUNTERTOPS, AND STORAGE. You will be the envy of your friends and family with this WELL-DESIGNED AREA for DINING, LOUNGING, ENJOYING THE OUTDOORS along with CENTRAL AIR FOR THOSE HOT SUMMER NIGHTS!
Another rare infill feature includes a DOUBLE ATTACHED GARAGE and privacy with only the garage and one living room wall shared with the neighboring house. Located within a short walk to nearby parks and the Bow River, this home offers a unique blend of urban living and suburban tranquility. This home is a MUST SEE! CHECK OUT THE VIDEO TOUR --> https://youtu.be/pnx
Location
Province AB
County Calgary
Area Cal Zone W
Zoning H-GO
Direction E
Rooms
Basement Finished, Full
Interior
Interior Features Bar, Double Vanity, Dry Bar, High Ceilings, Kitchen Island, No Smoking Home, Quartz Counters, Storage, Vaulted Ceiling(s)
Heating Forced Air, Natural Gas
Cooling Central Air
Flooring Carpet, Laminate, Tile
Fireplaces Number 1
Fireplaces Type Electric, Primary Bedroom
Inclusions Hot tub, Outside TV, Outside Bar fridge
Appliance Bar Fridge, Built-In Oven, Central Air Conditioner, Dishwasher, Garage Control(s), Gas Cooktop, Microwave, Range Hood, Refrigerator, Washer/Dryer, Window Coverings
Laundry Upper Level
Exterior
Exterior Feature Balcony, BBQ gas line, Other, Private Yard
Parking Features Double Garage Attached
Garage Spaces 2.0
Fence Fenced
Community Features Fishing, Golf, Other, Park, Playground, Pool, Schools Nearby, Shopping Nearby, Sidewalks, Street Lights, Tennis Court(s), Walking/Bike Paths
Amenities Available None
Roof Type Asphalt/Gravel
Porch Balcony(s), Porch, Side Porch, Wrap Around
Exposure E
Total Parking Spaces 4
Building
Lot Description Corner Lot, Few Trees, Lawn, Landscaped, Level, Yard Lights, Private
Dwelling Type Duplex
Foundation Poured Concrete
Architectural Style 3 Storey, Side by Side
Level or Stories Three Or More
Structure Type Composite Siding,Stucco
Others
HOA Fee Include See Remarks
Restrictions None Known
Pets Allowed Yes
GET MORE INFORMATION




