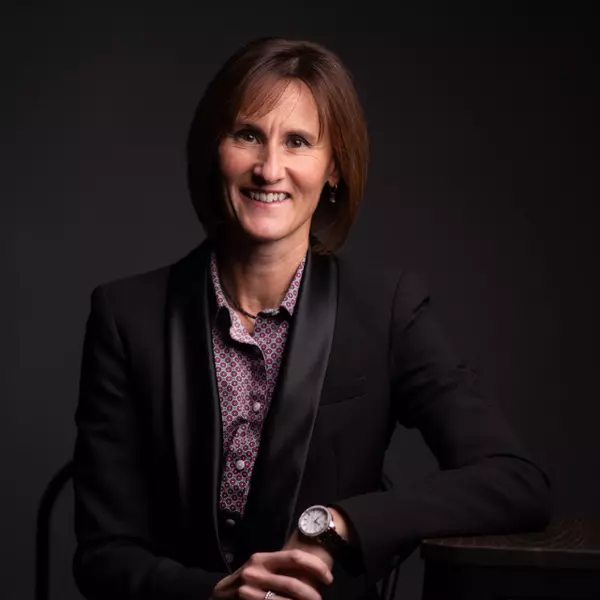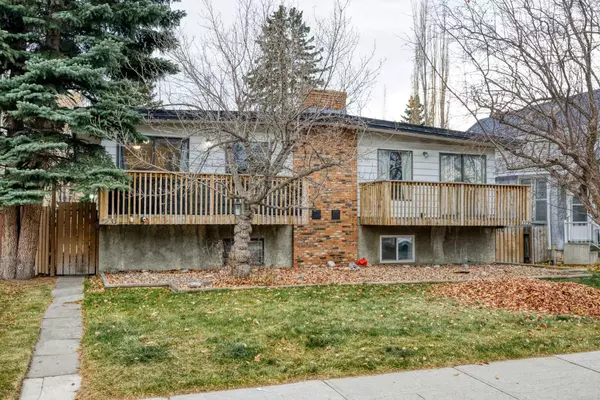
UPDATED:
11/22/2024 05:20 PM
Key Details
Property Type Multi-Family
Sub Type Semi Detached (Half Duplex)
Listing Status Active
Purchase Type For Sale
Square Footage 817 sqft
Price per Sqft $734
Subdivision West Hillhurst
MLS® Listing ID A2178316
Style Bi-Level,Side by Side
Bedrooms 3
Full Baths 2
Year Built 1975
Lot Size 3,250 Sqft
Acres 0.07
Property Description
As you step inside, you’re greeted by an inviting and spacious Living Room with a wood-burning Fireplace, perfect for cozy evenings. Adjacent to the Living Room is the modern white Kitchen and Breakfast Nook, with a Front Deck just outside—ideal for enjoying your morning coffee. The main level is completed by a spacious Primary Bedroom with a Walk-In Closet and a 4-Piece Bath.
The fully developed Basement provides extra living space with a large Family Room, two additional well-sized Bedrooms, and a Full Bath, making this home an excellent choice for families or investors.
The property also includes Back Lane access and a beautifully landscaped, fully fenced South-Facing Backyard, offering both ample sunlight and privacy.
Don’t miss the opportunity to make this charming duplex your new home!
Location
Province AB
County Calgary
Area Cal Zone Cc
Zoning R-CG
Direction N
Rooms
Basement Finished, Full
Interior
Interior Features Ceiling Fan(s), Vaulted Ceiling(s)
Heating Forced Air
Cooling None
Flooring Vinyl
Fireplaces Number 1
Fireplaces Type Living Room, Wood Burning
Appliance Dishwasher, Dryer, Electric Stove, Refrigerator, Washer
Laundry In Basement
Exterior
Exterior Feature None
Garage Parking Pad
Fence Fenced
Community Features Park, Playground, Pool, Schools Nearby, Shopping Nearby, Tennis Court(s)
Roof Type Tar/Gravel
Porch Deck
Lot Frontage 25.0
Exposure N
Total Parking Spaces 2
Building
Lot Description Back Lane, Landscaped, Rectangular Lot
Dwelling Type Duplex
Foundation Poured Concrete
Architectural Style Bi-Level, Side by Side
Level or Stories Bi-Level
Structure Type Brick,Vinyl Siding,Wood Frame
Others
Restrictions None Known
Tax ID 95187326
GET MORE INFORMATION




