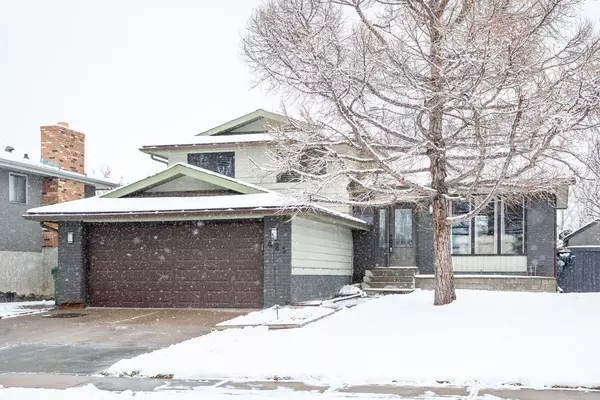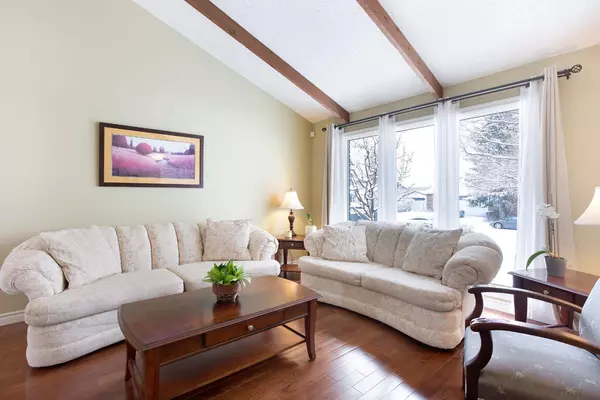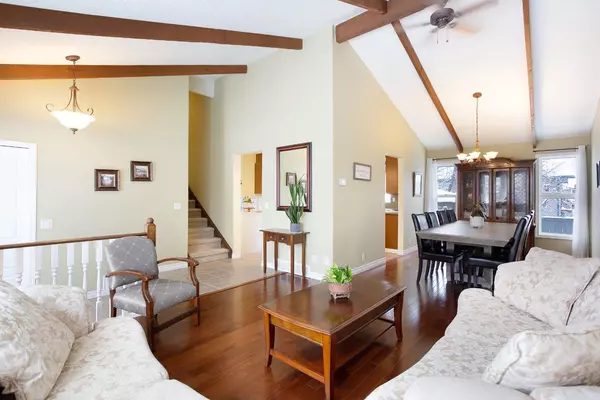
OPEN HOUSE
Sat Nov 23, 1:00pm - 4:00pm
UPDATED:
11/20/2024 10:05 PM
Key Details
Property Type Single Family Home
Sub Type Detached
Listing Status Active
Purchase Type For Sale
Square Footage 1,710 sqft
Price per Sqft $374
Subdivision Jensen
MLS® Listing ID A2179814
Style 4 Level Split
Bedrooms 4
Full Baths 2
Half Baths 1
Year Built 1979
Lot Size 5,500 Sqft
Acres 0.13
Property Description
Step outside to an entertainer’s dream yard, featuring an expansive deck with a pergola for shade, a stone patio ready for a hot tub or outdoor feature, and mature fruit-bearing apple and plum trees. A rare golden larch tree in the front yard adds seasonal beauty to the landscape.
Inside, the home has been thoughtfully updated with new windows throughout, an oversized hot water tank (upgraded in 2020), and additional blown-in attic insulation for year-round comfort. Gleaming 3/4" solid oak hardwood flooring and fresh paint provide a polished, modern look. The tastefully renovated upstairs bathroom and central vacuum system enhance the home’s convenience.
The lower levels offer distinct spaces for relaxation and recreation. The cozy family room, with its wood-burning stove, provides a warm and inviting place to unwind, while the basement features a versatile rumpus room perfect for games, hobbies, or extra storage. With 4 bedrooms and 2.5 baths, including a spacious primary suite, this home offers plenty of room for the entire family.
Located in a family-friendly area with easy access to schools, parks, and amenities, this home seamlessly blends space, character, and modern comfort. Don’t miss your chance to own this stunning property in one of Airdrie’s most desirable neighborhoods—schedule your showing today!
Location
Province AB
County Airdrie
Zoning R1
Direction S
Rooms
Basement Finished, Full
Interior
Interior Features Beamed Ceilings, Built-in Features, Ceiling Fan(s), Central Vacuum, Chandelier, Closet Organizers, Double Vanity, High Ceilings, Laminate Counters, No Animal Home, No Smoking Home, Soaking Tub, Storage, Suspended Ceiling, Vaulted Ceiling(s)
Heating Exhaust Fan, Fireplace(s), Forced Air
Cooling None
Flooring Carpet, Hardwood, Laminate
Fireplaces Number 1
Fireplaces Type Wood Burning
Appliance Dishwasher, Dryer, Electric Range, Range Hood, Refrigerator, Washer
Laundry Electric Dryer Hookup, In Bathroom
Exterior
Exterior Feature Private Yard, Rain Gutters
Garage Double Garage Attached
Garage Spaces 2.0
Fence Fenced
Community Features Park, Playground, Schools Nearby, Shopping Nearby
Roof Type Asphalt Shingle
Porch Deck
Lot Frontage 54.99
Total Parking Spaces 4
Building
Lot Description Back Yard, Fruit Trees/Shrub(s), Gazebo, Lawn
Dwelling Type House
Foundation Poured Concrete
Architectural Style 4 Level Split
Level or Stories 4 Level Split
Structure Type Brick,Wood Frame,Wood Siding
Others
Restrictions Restrictive Covenant,Utility Right Of Way
Tax ID 93006575
GET MORE INFORMATION




