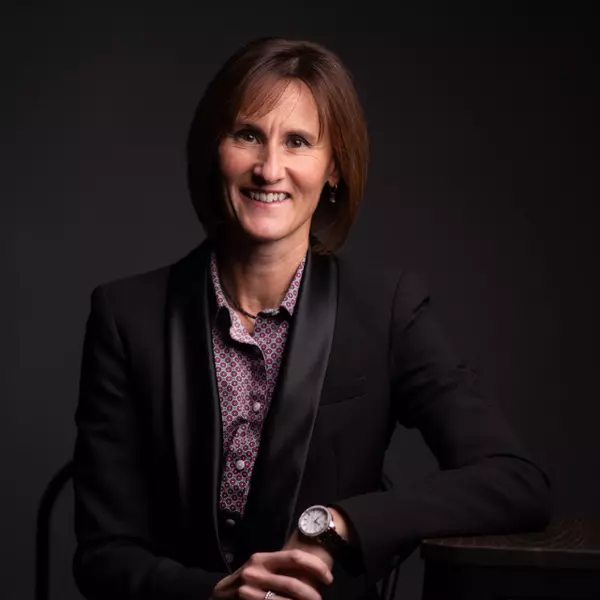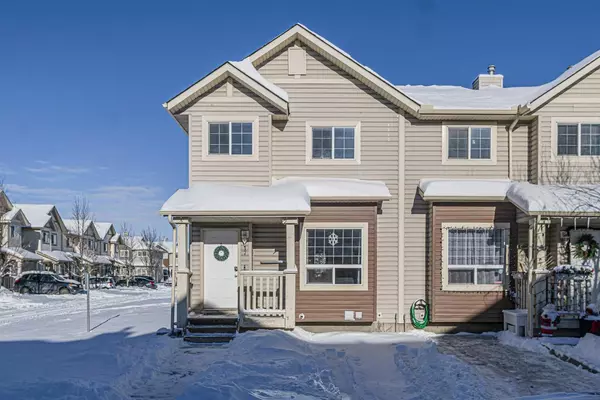
UPDATED:
12/03/2024 11:10 PM
Key Details
Property Type Townhouse
Sub Type Row/Townhouse
Listing Status Active
Purchase Type For Sale
Square Footage 1,140 sqft
Price per Sqft $372
Subdivision Taradale
MLS® Listing ID A2180870
Style 2 Storey
Bedrooms 4
Full Baths 2
Half Baths 1
Condo Fees $350/mo
Year Built 2003
Lot Size 1,660 Sqft
Acres 0.04
Property Description
Discover this charming end-unit home that offers the perfect blend of comfort, convenience, and income potential. Nestled in a prime location backing onto a serene park, this property provides peaceful, scenic views and easy access to nature.
Main Floor:
Step inside to a bright and open floor plan adorned with newly installed luxury vinyl plank (LVP) flooring throughout. The inviting living room features bay windows that flood the space with natural light. A well-appointed kitchen boasts a generous pantry, offering ample storage to keep everything organized. Completing this level is a convenient half bathroom.
Upper Floor:
The upper level is home to three spacious bedrooms, including a primary bedroom with his-and-her closets and cheater access to the main bathroom. The additional west-facing window enhances the natural brightness of the home, creating a warm and airy ambiance.
The recently developed basement provides even more living space. It includes a kitchenette, a cozy living and dining area, a full bathroom, and a sizable bedroom—ideal for extended family.
Location:
This property’s desirable location offers unparalleled convenience:
Walking Distance to the LRT, ensuring quick and easy commutes.
Close proximity to shopping, schools, and recreational amenities.
A tranquil setting adjacent to a park, perfect for relaxation or outdoor activities.
Why You’ll Love It
This home is designed for comfort and functionality, featuring bright spaces, thoughtful layouts, and flexible living arrangements. Whether you’re looking for a spacious family home or an investment with rental income potential, this property ticks all the boxes.
Don’t miss out on this fantastic opportunity—schedule a showing today and see all this home has to offer!
Location
Province AB
County Calgary
Area Cal Zone Ne
Zoning M-1
Direction S
Rooms
Basement Finished, Full
Interior
Interior Features Laminate Counters, No Animal Home, No Smoking Home, Open Floorplan
Heating Forced Air, Natural Gas
Cooling None
Flooring Carpet
Appliance Dishwasher, Electric Stove, Range Hood, Refrigerator, Window Coverings
Laundry In Bathroom
Exterior
Exterior Feature Lighting, Playground
Parking Features Stall
Fence None
Community Features Other
Amenities Available None
Roof Type Asphalt Shingle
Porch Deck
Lot Frontage 23.33
Total Parking Spaces 1
Building
Lot Description Back Yard, Low Maintenance Landscape, No Neighbours Behind
Dwelling Type Four Plex
Foundation Poured Concrete
Architectural Style 2 Storey
Level or Stories Two
Structure Type Vinyl Siding,Wood Frame
Others
HOA Fee Include Common Area Maintenance,Insurance,Parking,Professional Management,Reserve Fund Contributions,Snow Removal,Trash
Restrictions Board Approval
Pets Allowed Cats OK, Dogs OK
GET MORE INFORMATION




