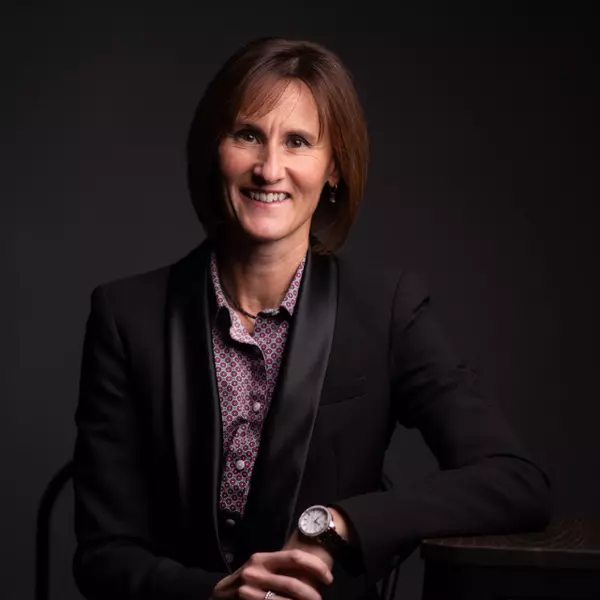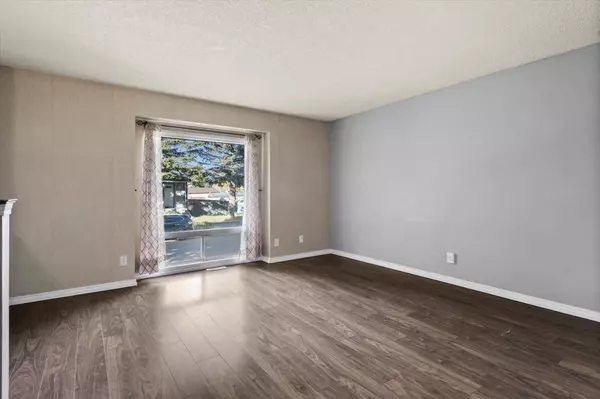
UPDATED:
12/05/2024 01:10 AM
Key Details
Property Type Single Family Home
Sub Type Detached
Listing Status Active
Purchase Type For Sale
Square Footage 857 sqft
Price per Sqft $612
Subdivision Taradale
MLS® Listing ID A2181076
Style Bi-Level
Bedrooms 3
Full Baths 2
Year Built 1983
Lot Size 3,239 Sqft
Acres 0.07
Property Description
Moving down the hall, you’ll find two great sized bedrooms. The main level also features an updated 4-piece bathroom and a dedicated laundry area for added convenience.
A private SIDE ENTRANCE leads to the lower-level illegal suite, making this property an ideal investment opportunity or a versatile space for extended family. The fully finished basement offers a beautifully designed living area with cozy carpet, a stylish kitchen with wood block countertops, a large bedroom with ample natural light, a flex area perfect for a den or home office, and a 4-piece bathroom. The separate laundry area completes this lower level, ensuring privacy and practicality.
Outside, the low-maintenance backyard is fully fenced and features a spacious concrete patio, ideal for outdoor gatherings. An OVERSIZED DOUBLE DETACHED GARAGE provides plenty of storage and parking space, with the bonus of a concrete-paved alley for easy access.
Located close to schools, parks, cafes, shopping, and city services nearby, this home offers a lifestyle of comfort and convenience. Don’t miss the chance to explore this exceptional property in person!
Location
Province AB
County Calgary
Area Cal Zone Ne
Zoning R-G
Direction W
Rooms
Basement Separate/Exterior Entry, Finished, Full, Suite
Interior
Interior Features Built-in Features, No Animal Home, No Smoking Home, Separate Entrance
Heating Central
Cooling Central Air
Flooring Carpet, Ceramic Tile, Laminate
Appliance Central Air Conditioner, Dishwasher, Refrigerator, Washer/Dryer Stacked
Laundry Main Level
Exterior
Exterior Feature Private Yard
Parking Features Double Garage Detached
Garage Spaces 2.0
Fence Fenced
Community Features Park, Playground, Schools Nearby, Shopping Nearby, Sidewalks, Street Lights
Roof Type Asphalt Shingle
Porch Other
Lot Frontage 31.52
Total Parking Spaces 2
Building
Lot Description Back Lane, Front Yard, Paved, Rectangular Lot
Dwelling Type House
Foundation Poured Concrete
Architectural Style Bi-Level
Level or Stories Bi-Level
Structure Type Brick,Concrete,Vinyl Siding,Wood Frame
Others
Restrictions Call Lister
Tax ID 95060493
GET MORE INFORMATION




