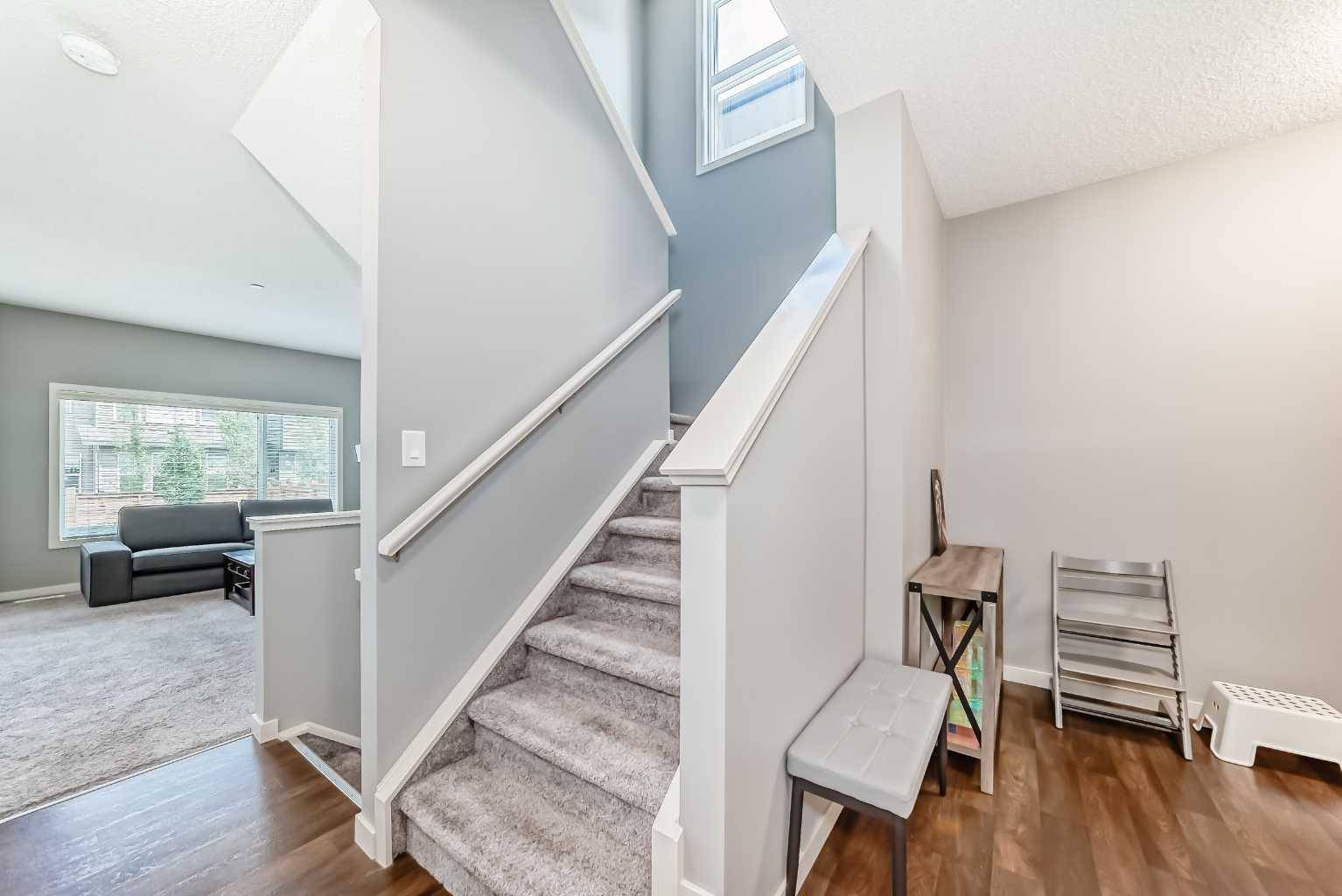UPDATED:
Key Details
Property Type Single Family Home
Sub Type Detached
Listing Status Active
Purchase Type For Sale
Square Footage 2,019 sqft
Price per Sqft $354
Subdivision Livingston
MLS® Listing ID A2237367
Style 2 Storey
Bedrooms 1
Full Baths 1
HOA Fees $400/ann
HOA Y/N 1
Year Built 2017
Lot Size 3,907 Sqft
Acres 0.09
Property Sub-Type Detached
Property Description
Inside, rich vinyl plank flooring and soaring 9-foot ceilings guide you through the beautifully designed main floor. The heart of the home is a stylish, modern kitchen featuring trendy finishes, a large central island, and stainless steel appliances—perfect for everyday living and entertaining.
Adjacent to the kitchen is a generous dining area that opens onto a deck leading to a fully landscaped and finished backyard, ideal for enjoying summer evenings. The main floor also features a cozy living room with a stunning gas fireplace and custom carpeted flooring for added warmth and comfort.
Upstairs, you'll find a central bonus room, two spacious bedrooms, a full main bathroom, and a convenient upper-level laundry room. The primary suite is a true retreat, showcasing a luxurious 5-piece ensuite with dual vanities and a massive walk-in closet.
Additional highlights include a built-in fire sprinkler system, a double front-attached garage, and roughed-in solar panel wiring for future sustainability.
Don't miss your chance to own this incredible home—schedule your showing today, before it's gone!
Location
Province AB
County Calgary
Area Cal Zone N
Zoning R-G
Direction S
Rooms
Basement Full, Unfinished
Interior
Interior Features Kitchen Island, No Animal Home, Pantry
Heating Forced Air, Natural Gas
Cooling None
Flooring Carpet, Vinyl
Fireplaces Number 1
Fireplaces Type Gas
Appliance Dishwasher, Dryer, Electric Stove, Garage Control(s), Humidifier, Microwave, Range Hood, Refrigerator, Washer
Laundry Laundry Room, Upper Level
Exterior
Exterior Feature Other, Storage
Parking Features Double Garage Attached, Driveway
Garage Spaces 2.0
Fence Fenced
Community Features Golf, Park, Playground, Pool, Schools Nearby, Shopping Nearby, Sidewalks, Street Lights
Amenities Available None
Roof Type Asphalt Shingle
Porch Deck
Exposure N
Total Parking Spaces 4
Building
Lot Description Garden
Dwelling Type House
Foundation Poured Concrete
Architectural Style 2 Storey
Level or Stories Two
Structure Type Wood Frame
Others
Restrictions None Known
Tax ID 101176134



