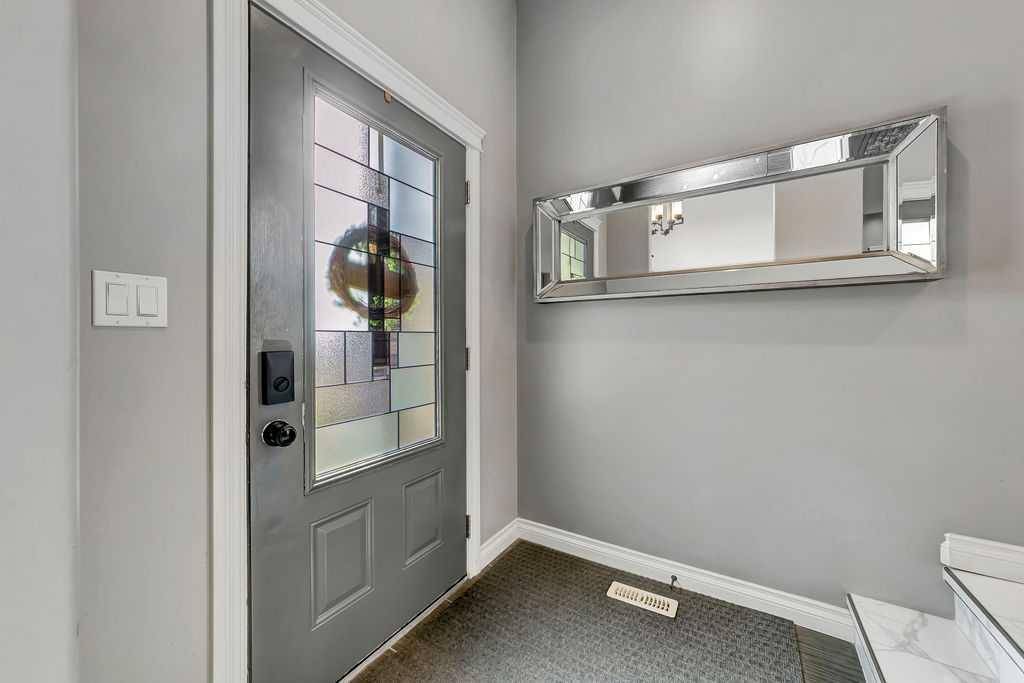UPDATED:
Key Details
Property Type Single Family Home
Sub Type Detached
Listing Status Active
Purchase Type For Sale
Square Footage 1,727 sqft
Price per Sqft $440
Subdivision Parkview Estates
MLS® Listing ID A2241109
Style Bungalow
Bedrooms 4
Full Baths 3
Half Baths 1
Year Built 2012
Lot Size 6,975 Sqft
Acres 0.16
Property Sub-Type Detached
Property Description
Step inside to a bright, inviting main floor featuring an office at the front of the home, ideal for working from home. The open-concept layout is highlighted by beautiful, tiled floors and a spacious kitchen designed for culinary enthusiasts, complete with a built-in oven, corner pantry, and a generous island perfect for entertaining. The adjoining living room exudes warmth and style with a striking floor-to-ceiling stone gas fireplace, flanked by custom built-in shelving and storage.
Your primary suite is a true retreat with a walk-in closet and a spa-like ensuite, showcasing a luxurious soaker tub and a stand-up tiled shower. A second main-floor bedroom and convenient main-floor laundry with a powder room add to the home's practicality.
The lower level is made for entertaining and relaxation, offering a massive family room with a second fireplace, a full wet bar, and plenty of room for games and gatherings. You'll also find two additional bedrooms downstairs, one with its own ensuite-plus a dedicated storage room.
The triple attached heated garage provides ample space for vehicles and toys, while the beautifully landscaped backyard feels like your own private park. Enjoy summer evenings on the stone patio or around the firepit, all with the peaceful backdrop of Bud Miller Park. Additional features include underground sprinklers and a spacious deck for outdoor living.
This home combines luxury, space, and location in one incredible package. Don't miss your chance to make it yours!
Location
Province AB
County Lloydminster
Area West Lloydminster
Zoning R1
Direction E
Rooms
Basement Finished, Full
Interior
Interior Features See Remarks
Heating Forced Air, Natural Gas
Cooling Central Air
Flooring Carpet, Linoleum, Tile
Fireplaces Number 2
Fireplaces Type Gas
Appliance Dishwasher, Oven-Built-In, Range Hood, Refrigerator, Stove(s), Washer/Dryer, Window Coverings
Laundry Main Level
Exterior
Exterior Feature None
Parking Features Triple Garage Attached
Garage Spaces 3.0
Fence Fenced
Community Features None
Roof Type Asphalt Shingle
Porch Deck
Lot Frontage 2126.09
Total Parking Spaces 6
Building
Lot Description Backs on to Park/Green Space, Rectangular Lot
Dwelling Type House
Foundation Wood
Architectural Style Bungalow
Level or Stories One
Structure Type Vinyl Siding
Others
Restrictions None Known
Tax ID 102146109
Virtual Tour https://my.matterport.com/show/?m=dSHGMNfcCh1



